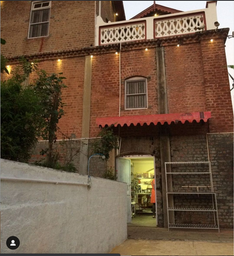Garli & Pragpur
- urbanarchoffice
- Feb 5, 2021
- 3 min read
Updated: Feb 11, 2021
Not far from the Dhauladhar range in the Kangra valley , lies a hamlet that is a treasure trove of heritage architecture dating to the colonial age. Situated on the foothills of Dhuladhar range, villages of Garli and Pragpur (which are now declared as heritage villages by the state government of Himachal Pradesh) are an excellent example of how a caln’s intent to design a settlement for the community can lead to a place of Architectural marvels. Sood clan who were powerful timber merchants built grand homes here in the early 20th century.
Garli was a pioneering village, a shining example of participative collaboration in the late 1800s and early 1900s. The village's founding fathers built educational institutions for boys and girls, a women’s hospital, a veterinary hospital as well as infrastructure for sanitation and waterworks.
The Suds travelled extensively during the British Raj, which exposed them to various cultures. From Portuguese and Italian to Islamic and Rajasthani, these heritage homes showcase an amalgamation of architectural styles that will capture anyone with an appreciation for history and art. If houses could speak, these structures would have fascinating tales to tell.


Apart from the gabled roofs with slate shingles, which are common to all, the builders of these homes tried to outdo each other. Keep an eye out for unique features like two sentries standing guard on either end of the roof in one house to rose and jharokha windows in others. One structure has elegant brick jaali work. Sadly, most are abandoned, locked up or have caretakers living in them — their owners having moved away for better jobs. Fortunately, this is slowly changing. The descendants of those who built these homes are returning to their ancestors’ village and discovering the potential it holds.

Garli and Pragpur today has one of the finest collection of bungalows inspired by the British colonial Architecture. One of the grand place is now restored and is covered into a heritage hotel. Retired judge of Himachal Pradesh high court has an ancestral house here which was designed a British Architect over a hundred years back.


We conducted an intense documentation of many of the houses and institutional buildings situated in Garli. The overall planning of the village was also documented to understand how institutions and residences are weaved together. Interestingly, Inner lanes were designed for pedestrian movements, these lanes connected residential areas. These were the service lanes of the village. Major roads were planned with motor able width. It is said that when the Sood/sud’s establish these places, they also invited number of other people to setup markets and to provide essential services. A large rectangular water tank can be seen showing a conscious approach for the water harvesting. While Garli was majorly a residential zone, near by Pragpur developed to be a major market place. The study also documented the character of Pragpur market. One of the buildings which was documented in detail is the Naurang Yatri Niwas, a striking brick edifice was built in 1922 to serve as a sarai (inn) for travellers. It is now restored and is now serving the purpose of accommodating travellers who are drawn to this place including flocks of Architects and Architecture students.



This is an ongoing project. One cycle of this study was conducted in collaboration with the Raman Bhakta school of Architecture, Surat.(Related Study Programme). For further details, you may contact us at research.urbanarch@gmail.com





























Residential roof repair maimi keeps your home in shape always and enhances the value of your property. After several years of service, it remains new.